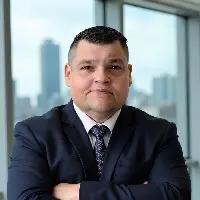7374 MICHAEL AVE Easton, MD 21601

UPDATED:
Key Details
Property Type Single Family Home
Sub Type Detached
Listing Status Active
Purchase Type For Sale
Square Footage 2,342 sqft
Price per Sqft $230
Subdivision Easton Club East
MLS Listing ID MDTA2012200
Style Colonial
Bedrooms 3
Full Baths 3
HOA Fees $588/qua
HOA Y/N Y
Abv Grd Liv Area 2,342
Year Built 2007
Annual Tax Amount $4,892
Tax Year 2025
Lot Size 0.293 Acres
Acres 0.29
Property Sub-Type Detached
Source BRIGHT
Property Description
The entire home has been freshly painted and is move-in ready! First floor features include: a cozy living room with cathedral ceiling and gas fireplace; sunroom that opens to a newly-built screened porch overlooking the manicured, fenced lawn and community park; private office/den/library; formal dining room; fabulous kitchen with separate dining area, double oven, farmhouse sink, dishwasher, quartz contertops, and new appliances including 5-burner gas cooktop, refrigerator, microwave and disposal; spacious primary suite with luxurious bath and huge walk-in closet; and an additional bedroom and full bath for guests. Elegant details include crown and chair rail molding, wainscoting, and wide luxury plank flooring installed in 2023. The second floor offers another guest bedroom and bathroom, as well as a large, comfortable loft/bonus room perfect for games or hobbies.
Additional upgrades include a NEW ROOF in 2022, new hot water heater in 2024, and new window blinds, light fixtures and celing fans on the first floor. Property also offers an irrigation system to keep the lawn and fresh landscaping looking green and gorgeous. AWESOME VALUE....MUST SEE!
Location
State MD
County Talbot
Zoning R
Direction Northeast
Rooms
Other Rooms Dining Room, Primary Bedroom, Bedroom 2, Bedroom 3, Kitchen, Foyer, Sun/Florida Room, Great Room, Laundry, Loft, Office, Bathroom 2, Bathroom 3, Primary Bathroom
Main Level Bedrooms 2
Interior
Interior Features Breakfast Area, Entry Level Bedroom, Family Room Off Kitchen, Formal/Separate Dining Room, Primary Bath(s), Bathroom - Stall Shower, Upgraded Countertops, Carpet, Ceiling Fan(s), Kitchen - Gourmet, Wood Floors, Window Treatments, Pantry, Kitchen - Island
Hot Water Electric
Heating Forced Air
Cooling Central A/C
Flooring Carpet, Luxury Vinyl Plank
Fireplaces Number 1
Fireplaces Type Gas/Propane
Equipment Built-In Microwave, Washer, Cooktop, Dishwasher, Dryer, Refrigerator, Oven - Double, Water Heater, Disposal
Fireplace Y
Appliance Built-In Microwave, Washer, Cooktop, Dishwasher, Dryer, Refrigerator, Oven - Double, Water Heater, Disposal
Heat Source Natural Gas
Laundry Main Floor
Exterior
Exterior Feature Patio(s)
Parking Features Garage - Rear Entry
Garage Spaces 6.0
Fence Rear, Vinyl
Amenities Available Pool - Outdoor, Billiard Room, Club House, Common Grounds, Community Center, Exercise Room, Game Room, Jog/Walk Path, Library, Meeting Room, Picnic Area, Putting Green, Retirement Community
Water Access N
View Garden/Lawn
Roof Type Architectural Shingle
Accessibility Level Entry - Main
Porch Patio(s)
Road Frontage City/County
Attached Garage 2
Total Parking Spaces 6
Garage Y
Building
Lot Description Backs - Open Common Area, Corner, Landscaping, Rear Yard
Story 2
Foundation Slab
Above Ground Finished SqFt 2342
Sewer Public Sewer
Water Public
Architectural Style Colonial
Level or Stories 2
Additional Building Above Grade, Below Grade
Structure Type Dry Wall
New Construction N
Schools
School District Talbot County Public Schools
Others
Pets Allowed Y
HOA Fee Include Common Area Maintenance,Lawn Maintenance,Pool(s),Snow Removal,Management,Recreation Facility,Trash
Senior Community Yes
Age Restriction 55
Tax ID 2101112139
Ownership Fee Simple
SqFt Source 2342
Horse Property N
Special Listing Condition Standard
Pets Allowed Cats OK, Dogs OK

GET MORE INFORMATION





