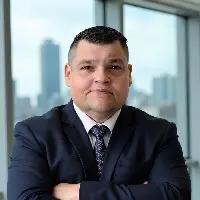329 15TH ST NE Washington, DC 20002

UPDATED:
Key Details
Property Type Townhouse
Sub Type Interior Row/Townhouse
Listing Status Active
Purchase Type For Sale
Square Footage 2,958 sqft
Price per Sqft $415
Subdivision Old City #1
MLS Listing ID DCDC2226146
Style Contemporary,Federal
Bedrooms 5
Full Baths 4
HOA Y/N N
Abv Grd Liv Area 1,972
Year Built 1922
Annual Tax Amount $22,090
Tax Year 2025
Lot Size 2,041 Sqft
Acres 0.05
Property Sub-Type Interior Row/Townhouse
Source BRIGHT
Property Description
Discover unparalleled value in this fully reimagined townhome perched high above 15th Street, where classic D.C. charm meets modern elegance. This custom 2025 top-to-bottom renovation delivers three spacious levels, private covered parking for two cars, five bedrooms plus an office, and FOUR luxurious full bathrooms—a rare and exceptional layout.
Step onto your covered back deck and take in sweeping city views as you enjoy your morning coffee or unwind with friends at sunset. Prefer to stay inside? Settle in next to the cozy main-level fireplace and soak in those same skyline views from the comfort of your living room.
Home chefs will fall in love with the stunning kitchen, featuring top-of-the-line Café appliances, sleek quartz countertops, an oversized island with seating for four, and thoughtful design throughout. A versatile main-level bedroom (or second family room) and a beautifully finished full bath add even more flexibility.
Upstairs, luxury continues. The expansive primary suite offers a second electric fireplace, a generous sitting area, and exceptional closet space. An adjacent office provides a quiet place to work, while a second large bedroom—easily a second primary—plus two additional full bathrooms ensures comfort and privacy for everyone. A conveniently located washer and dryer complete this level.
The lower level opens the door to endless possibilities - including converting to an income producing space - with two additional bedrooms that each have direct access to the rear parking area, a full bath, and a wide-open flex space ideal for a home theater, playroom, fitness studio, hobby area—whatever your lifestyle calls for now or in the future.
All of this is just minutes from Capitol Hill, placing you near D.C.'s best dining, entertainment, and transit options, including Union Station. You're also under a mile from Lincoln Park and near the planned RFK Stadium Redevelopment, a transformative mixed-use project expected to boost local property values and help you build equity.
This is modern urban living at its finest—and at an unbeatable price.
Schedule your tour today!
Location
State DC
County Washington
Zoning RF-1
Rooms
Other Rooms Living Room, Dining Room, Sitting Room, Bedroom 2, Bedroom 3, Bedroom 4, Bedroom 5, Kitchen, Bedroom 1, Other, Office, Recreation Room, Bathroom 1, Bathroom 2, Bathroom 3
Basement Fully Finished, Heated, Improved, Interior Access, Rear Entrance, Walkout Stairs, Windows
Main Level Bedrooms 1
Interior
Interior Features Attic, Carpet, Ceiling Fan(s), Chair Railings, Entry Level Bedroom, Floor Plan - Open, Kitchen - Gourmet, Kitchen - Table Space, Recessed Lighting, Upgraded Countertops, Wood Floors
Hot Water Natural Gas
Heating Central
Cooling Heat Pump(s)
Flooring Carpet, Engineered Wood
Fireplaces Number 2
Fireplaces Type Electric
Equipment Built-In Microwave, Cooktop, Disposal, Dryer, Energy Efficient Appliances, Exhaust Fan, Icemaker, Oven - Wall, Range Hood, Stainless Steel Appliances, Water Heater, ENERGY STAR Clothes Washer, ENERGY STAR Dishwasher, ENERGY STAR Refrigerator
Furnishings No
Fireplace Y
Window Features Energy Efficient
Appliance Built-In Microwave, Cooktop, Disposal, Dryer, Energy Efficient Appliances, Exhaust Fan, Icemaker, Oven - Wall, Range Hood, Stainless Steel Appliances, Water Heater, ENERGY STAR Clothes Washer, ENERGY STAR Dishwasher, ENERGY STAR Refrigerator
Heat Source Natural Gas
Laundry Upper Floor
Exterior
Exterior Feature Deck(s)
Parking Features Covered Parking, Garage - Rear Entry, Garage Door Opener
Garage Spaces 2.0
Fence Chain Link, Decorative
Utilities Available Cable TV Available, Natural Gas Available, Phone Available, Under Ground, Electric Available
Water Access N
View City
Roof Type Flat
Accessibility None
Porch Deck(s)
Road Frontage City/County
Total Parking Spaces 2
Garage Y
Building
Lot Description Landscaping
Story 3
Foundation Block
Above Ground Finished SqFt 1972
Sewer Public Sewer
Water Public
Architectural Style Contemporary, Federal
Level or Stories 3
Additional Building Above Grade, Below Grade
Structure Type Dry Wall
New Construction N
Schools
School District District Of Columbia Public Schools
Others
Pets Allowed Y
Senior Community No
Tax ID 4564//0044
Ownership Fee Simple
SqFt Source 2958
Acceptable Financing Cash, Conventional, FHA, VA
Horse Property N
Listing Terms Cash, Conventional, FHA, VA
Financing Cash,Conventional,FHA,VA
Special Listing Condition Standard
Pets Allowed No Pet Restrictions
Virtual Tour https://mls.truplace.com/Property/356/135350

GET MORE INFORMATION





