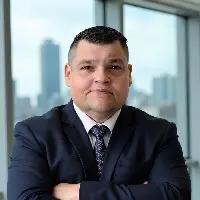Bought with Ricardo J Rozada • Samson Properties
36078 FAWN LN Locust Grove, VA 22508

UPDATED:
Key Details
Sold Price $350,000
Property Type Townhouse
Sub Type End of Row/Townhouse
Listing Status Sold
Purchase Type For Sale
Square Footage 1,700 sqft
Price per Sqft $205
Subdivision Wilderness Shores
MLS Listing ID VAOR2010104
Sold Date 11/14/25
Style Colonial
Bedrooms 3
Full Baths 2
Half Baths 1
HOA Fees $62/mo
HOA Y/N Y
Abv Grd Liv Area 1,700
Year Built 2021
Annual Tax Amount $1,281
Tax Year 2023
Lot Size 2,500 Sqft
Acres 0.06
Property Sub-Type End of Row/Townhouse
Source BRIGHT
Property Description
The entry-level features a versatile bonus living area with direct access to the backyard—perfect for a rec room, home office, or casual lounge space. Upstairs, the heart of the home awaits with a bright, open-concept main level. A gourmet kitchen anchors the space with granite countertops, stainless steel appliances, an oversized island, and a generous dining area—ideal for entertaining or everyday life. The adjoining family room is light-filled and spacious, offering seamless flow for gatherings and relaxation.
The upper level includes three well-appointed bedrooms, including a stunning primary suite with a tray ceiling, expansive walk-in closet, and private bath complete with dual vanities and a walk-in shower. Two additional bedrooms and a full bath provide room for everyone.
With generous living space, modern finishes, and natural light throughout, this home checks every box for style, comfort, and practicality. Don't miss your opportunity to own this exceptional end-unit in a sought-after location!
Location
State VA
County Orange
Zoning RESIDENTIAL
Rooms
Other Rooms Living Room, Kitchen, Family Room
Interior
Interior Features Bathroom - Walk-In Shower, Breakfast Area, Carpet, Combination Kitchen/Dining, Family Room Off Kitchen, Kitchen - Island, Recessed Lighting, Pantry, Primary Bath(s), Upgraded Countertops, Walk-in Closet(s)
Hot Water Electric
Cooling Central A/C
Equipment Built-In Microwave, Dishwasher, Disposal, Dryer, Refrigerator, Stove, Stainless Steel Appliances, Washer
Appliance Built-In Microwave, Dishwasher, Disposal, Dryer, Refrigerator, Stove, Stainless Steel Appliances, Washer
Heat Source Electric
Exterior
Parking Features Garage - Front Entry
Garage Spaces 1.0
Amenities Available Basketball Courts, Club House, Dog Park, Jog/Walk Path, Picnic Area, Soccer Field, Swimming Pool, Tot Lots/Playground
Water Access N
Accessibility None
Attached Garage 1
Total Parking Spaces 1
Garage Y
Building
Story 3
Foundation Concrete Perimeter
Above Ground Finished SqFt 1700
Sewer Public Septic, Public Sewer
Water Public
Architectural Style Colonial
Level or Stories 3
Additional Building Above Grade
New Construction N
Schools
High Schools Orange Co.
School District Orange County Public Schools
Others
HOA Fee Include Common Area Maintenance,Lawn Care Front,Trash
Senior Community No
Tax ID 15884
Ownership Fee Simple
SqFt Source 1700
Special Listing Condition Standard

GET MORE INFORMATION





